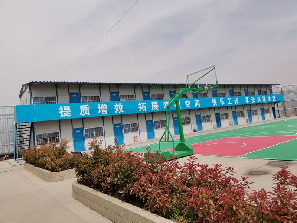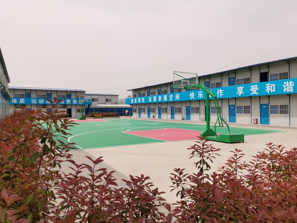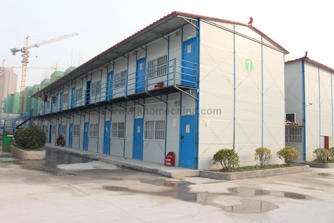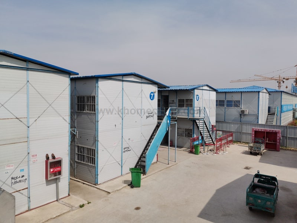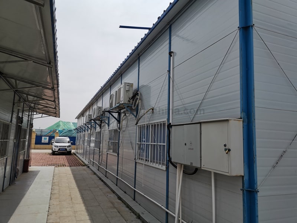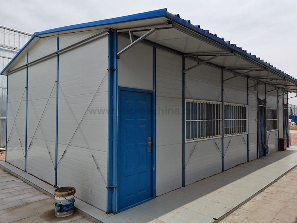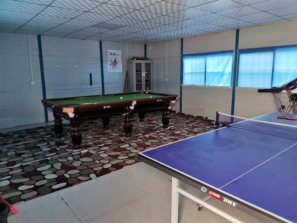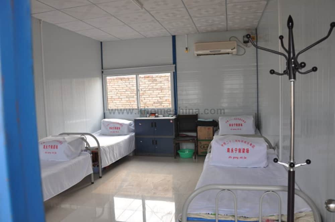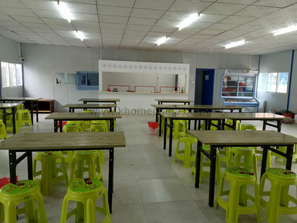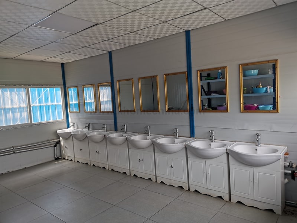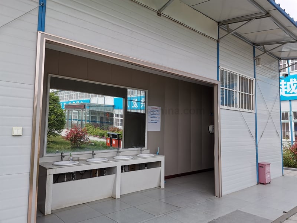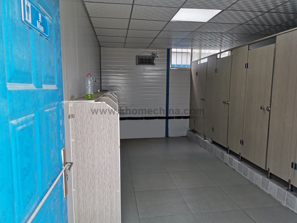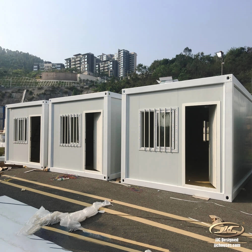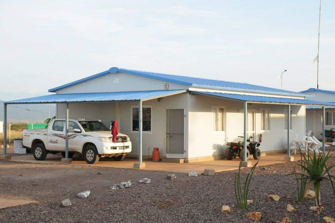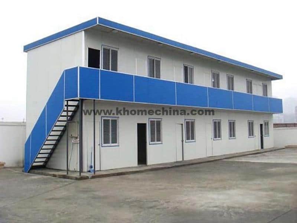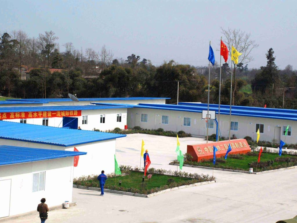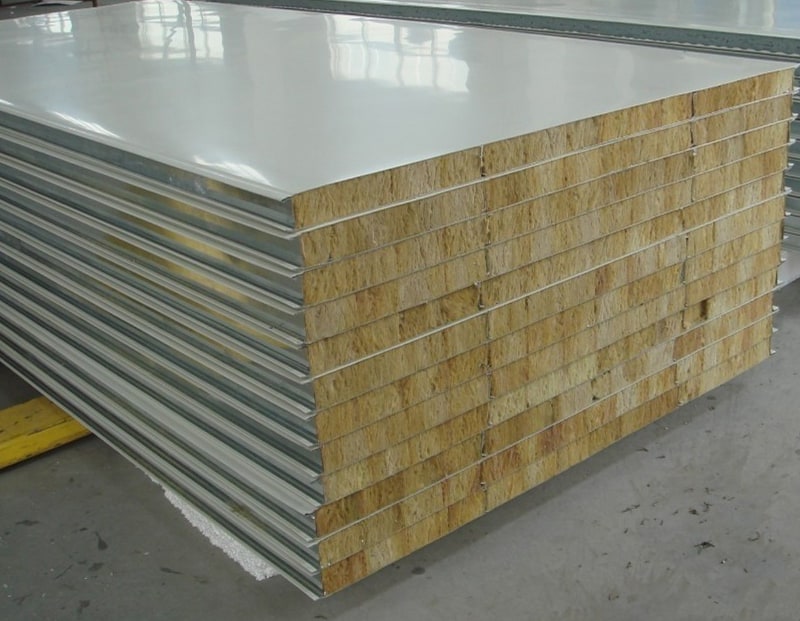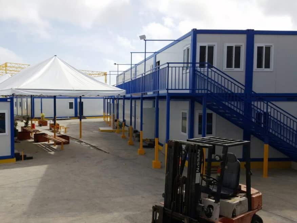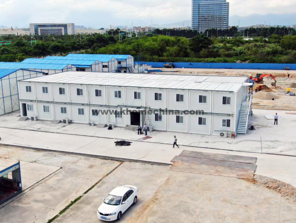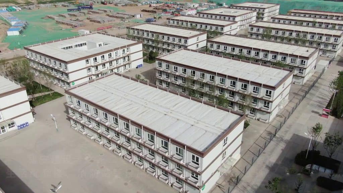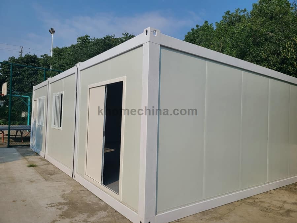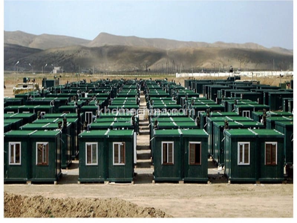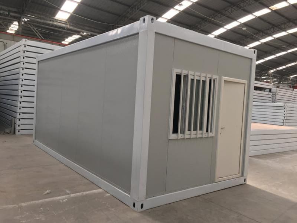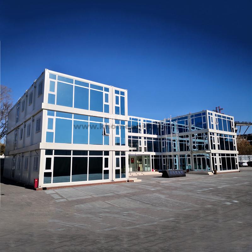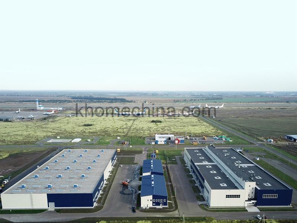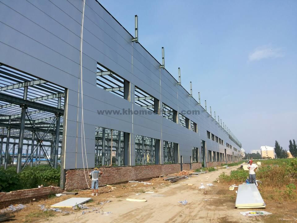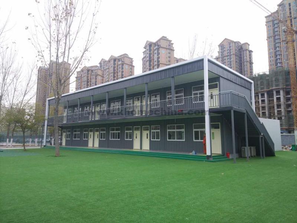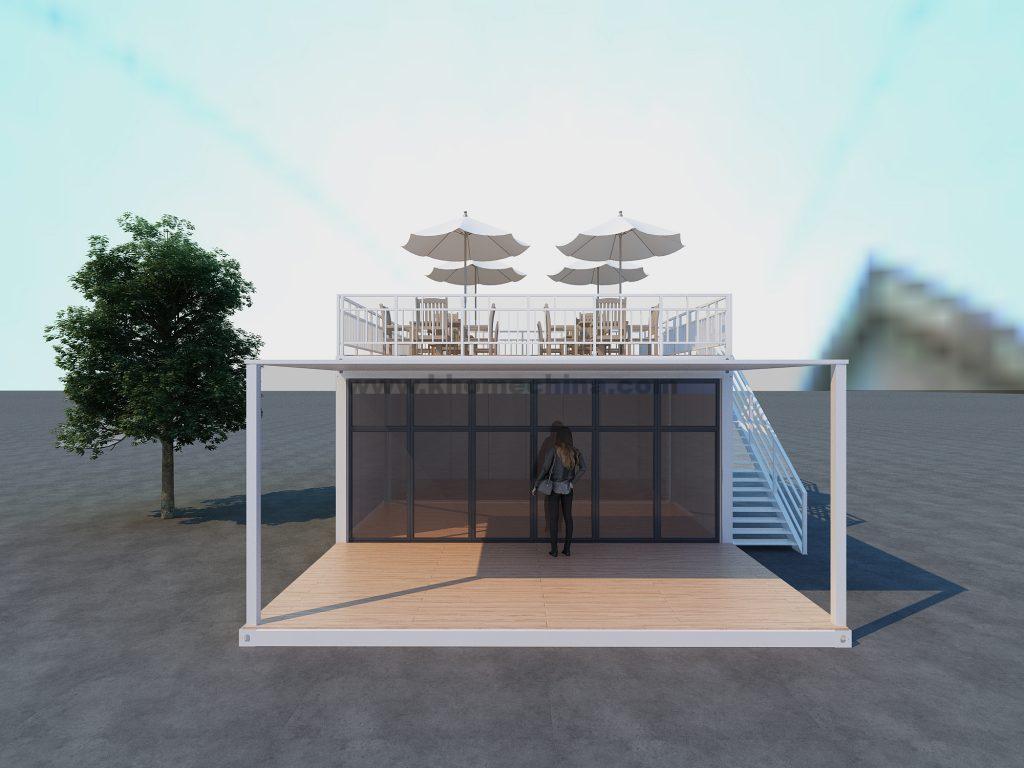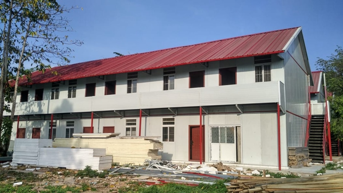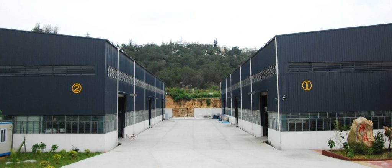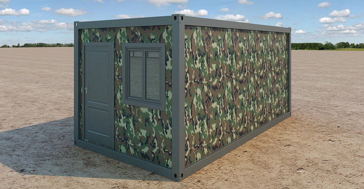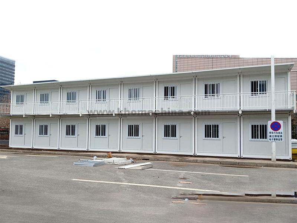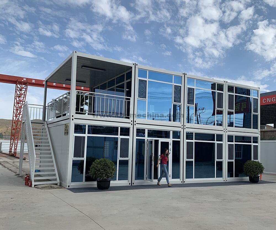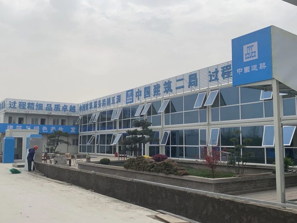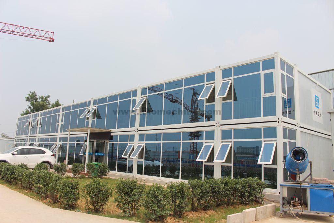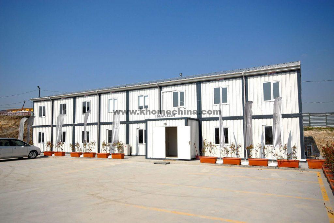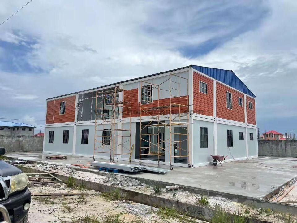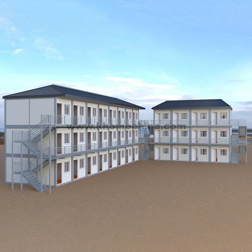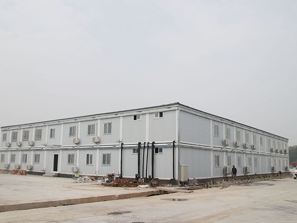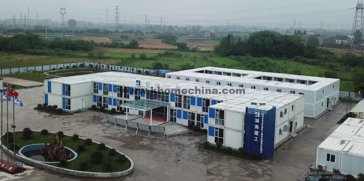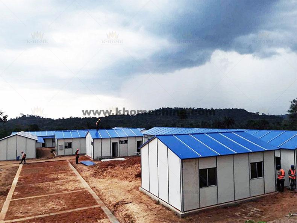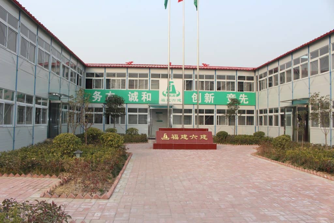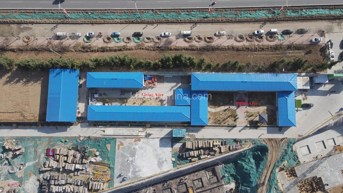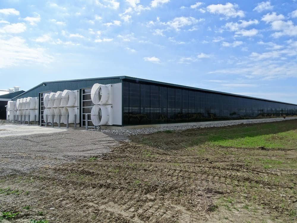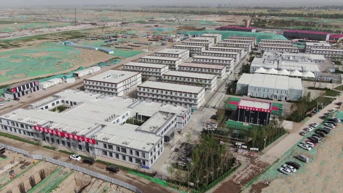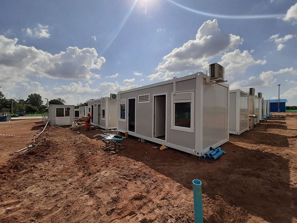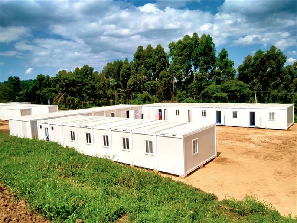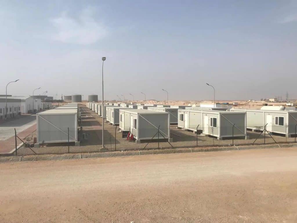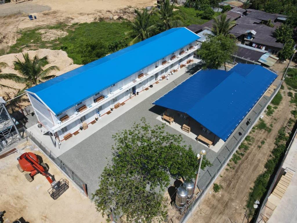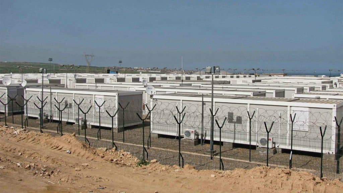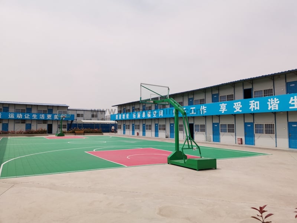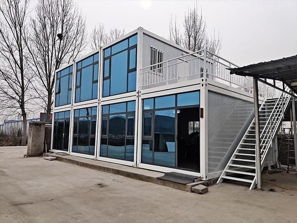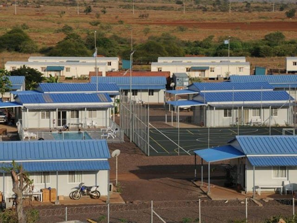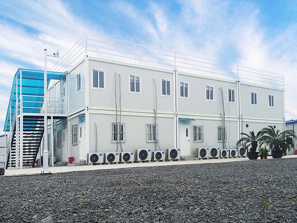Temporary Housing for Construction Workers
K-home is a leading provider of construction site temporary housing, field operations, government projects, non-profit organizations, and large-scale entertainment events. When a large number of construction workers need economical and comfortable temporary housing, the project contractor will choose our prefabricated k house. Some large-scale events use on-site temporary housing as staff accommodation and activity centers. Such as the Temporary Events Department of the China Winter Olympics.
Reliable Supplier of Temporary Housing On-Site
Our services include camp planning, construction, and installation guidance services. And to provide temporary housing solutions around the world. In any case, our team will quickly respond to you to customize an economical and reasonable solution. The prefabricated k house is reliable and convenient, Khome is your preferred supplier.
Short Term Temporary Housing Solutions
Construction site housing quickly has become a demand for many industries. Because of the special requirements of certain industries, the built house often cannot stay in that place as a permanent building and may need to be demolished and moved. Therefore, Prefabricated k houses have become the best choice for the site. All modular structures of the Khome temporary house will be pre-manufactured in our factory. Then it is transported and assembled on site. The whole installation process can adopt mechanical construction, and it is not affected by the weather. By combining accessories, a turnkey house can be built completely in a short term.
Material Composition of Prefabricated Houses
| Steel Column | 2C80*40*15*1.5 painting(K type) / Square tube |
| Tri-angle beam | Pre-welded C80*40*15*1.3/U50*35*1.3 galvanized steel. |
| First-floor main beam | C80*40*15*1.5/U50*35*1.2 galvanized steel. |
| First-floor secondary beam | C80*40*15*1.3 galvanized steel. electro-Galv. |
| Roof purlin | 50*30mm galvanized steel. |
| Ground channel steel | C80*40*15*1.3 galvanized steel. |
| Steel staircase | Square tube 30*30*2.0/40*40*2.0, 2.5mm checkered plate painting |
| Steel Corridor | 1.8mm galvanized steel plate/L40*3/tube 40*20*1.0 painting |
| Roof panel | 50mm/75mm/100mm Fiberglass/Rockwool/EPS sandwich panel/color steel sheet |
| Wall panel | 50mm/75mm/100mm Fiberglass/Rockwool/EPS sandwich panel |
| *Suspended ceiling (*Optional) | 7.5mm gypsum board with frame |
| First-floor board(*Optional ) | 18mm plywood board |
| *Floor leather (*Optional) | 1.5mm PVC floor leather |
| *Electrical system (*Optional) | Cable/Lights/Switch/Socket/PDB |
| *Sanitary facilities&plumbing (*Optional) | Ceramic toilet/washbasin/shower, input & output pipes |
Components
- Main Structure
The main steel frame, such as roof beams, wall columns, purlins, etc., is made of galvanized steel pressed into a C-shape. - Wall Panels.
The wall panels are made of double-sided steel sandwich panels in thicknesses of 50 mm, 75 mm and 100 mm, which have good thermal insulation properties. The wall panels, wall studs and wall purlins are combined to form a solid horizontal envelope. - Roof Panels
There are two materials options for roof panels
A sandwich panel similar to the wall panels, PU, EPS, rock wool, glass wool and other curved sandwich panels.
The other is color steel roof tiles, available in thicknesses of 0. 2-1.2mm and in a wide range of colors. - Doors
0.35mm double-sided steel with a honeycomb core and a 0.8mm steel frame with a security lock.
Dimensions 900*2000mm. - Window
The windows are made of PVC and measure 1800x950mm.
The windows are made of PVC, size 1800x950mm, with insulating glass of 4+9+4 mm.
Fittings made of plastic. - Ceiling Coating and Insulation.
Ceiling coating, using gypsum board of 7.5 mm thickness. - Other fittings
Flashing parts and sealants are used to waterproof and decorate the house, making it more beautiful and longer-lasting.
The Usage of Construction Site Temporary Housing
The prefabricated house can be used as the first choice on construction sites for the following project:
- Temporary housing for urban construction and real estate projects.
- It mainly includes temporary buildings used as site offices, temporary dormitories for site workers, sales departments, etc.
- Transportation, water conservancy, petroleum, natural gas, and other projects of temporary housing.
- Mainly including temporary construction facilities for field operations and offices, temporary accommodation for workers, etc.
- Rooms for tourism.
- Including camping, houses, leisure facilities, and corresponding service function houses for tourist attractions, especially suitable for seasonal tourist service facilities.
- Transitional resettlement housing.
- Mainly for demolition and relocation of transitional houses and supporting service facilities and temporary resettlement houses and supporting service facilities in disaster areas.
- Temporary commercial facilities.
- Including small shops, newspaper kiosks, etc.
- Temporary housing and supporting service facilities for medical services.
- Including temporary wards, registration, outpatient clinics, warehouses, and other facilities.
- Military area.
- Mainly used for: temporary command posts for military exercises, field hospitals, parade villages, etc.
- Temporary rooms for exhibitions, site meetings, sports, etc.
- Mainly used for: conference facilities, temporary commercial service facilities, etc.
How to Maintain Prefabricated Construction Site Housing?
Prefabricated houses are quick to install, easy to disassemble, safe, and durable. It can be used for more than 10 years. However, it must be maintained during use. Otherwise, it will rust in high-quality materials and slowly deteriorate.
After the prefab K house is installed, users are not allowed to change the structure without authorization, let alone disassemble the bolt components, and cannot add or remove partition walls.
Light steel parts should be painted and maintained every 1-2 years to extend the service life of the product and keep the product beautiful.
The prefabricated house is connected to the whole building through steel structural elements. The user arranges electrical lighting equipment. The wires cannot be directly tied to the steel structure.
All light steel structure colored steel houses connected by screws are equipped with universal power sockets and other facilities. Do not install or hang open power supplies on the steel frame of the color steel house. The insulation arrangement of the square plastic pipe should be designed to prevent leakage and electric shock.
After the color steel house is manufactured and installed, non-professionals are not allowed to modify the house structure or circuit design at will, shall not disassemble the screws or steel frame fittings of the house structure, and shall not disassemble the color steel sandwich panel partition wall or add another partition. If there is a strong need to increase or decrease the partition wall, you should notify us to arrange an expert to solve it for you.
After leaving the room, be sure to turn off all power to avoid accidents. When using a gas stove, the color steel room cannot be too close to the fire source, nor can it use high-power electrical equipment. Under normal circumstances, the prefabricated house frame should be painted one or more times within 12-24 months. This will prevent damage to the steel frame and make the prefab house more beautiful!
Related Products
Related Project
SEND A MESSAGE

