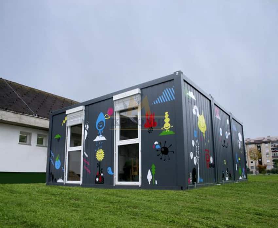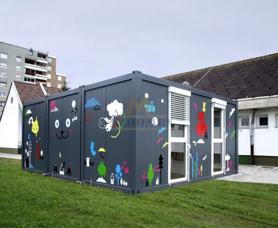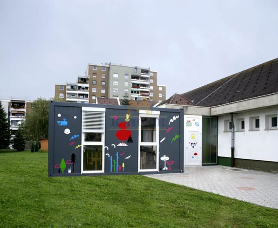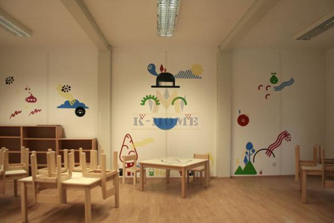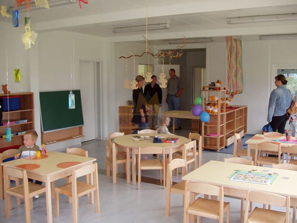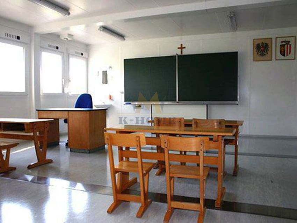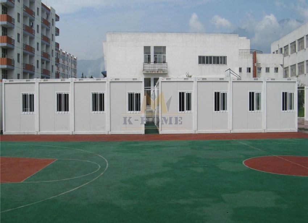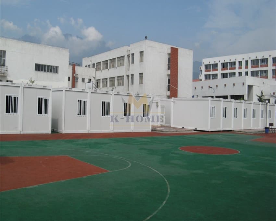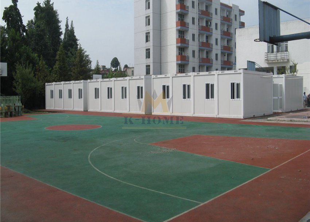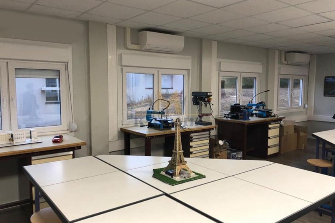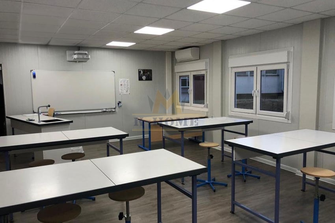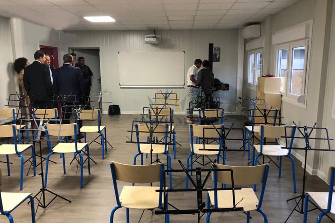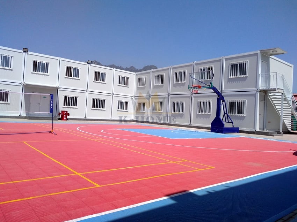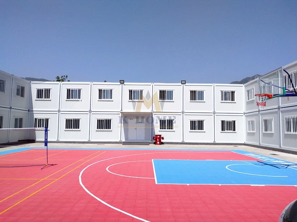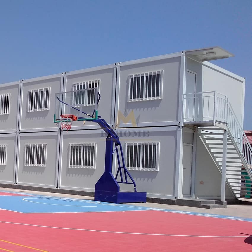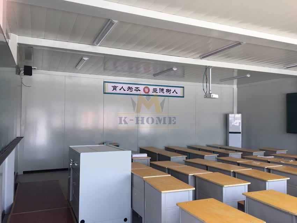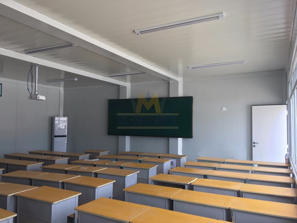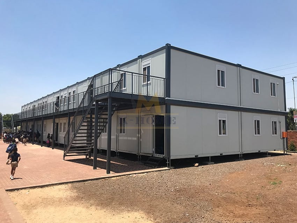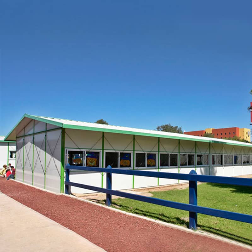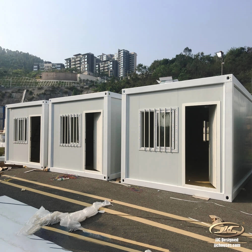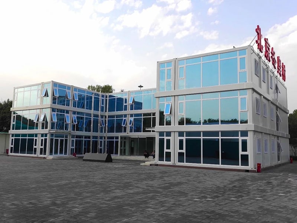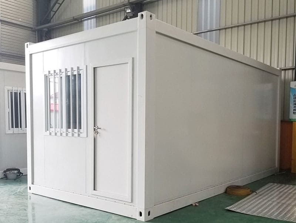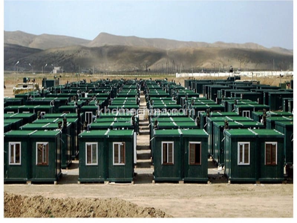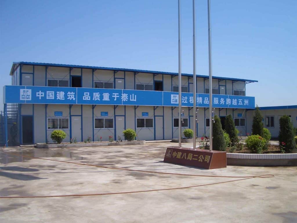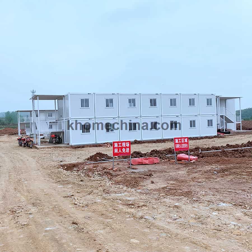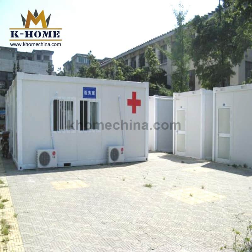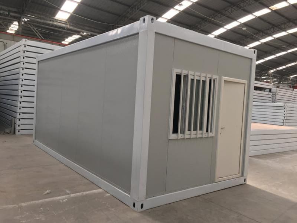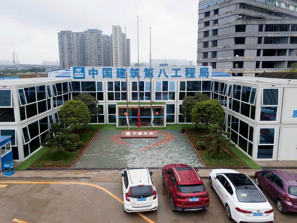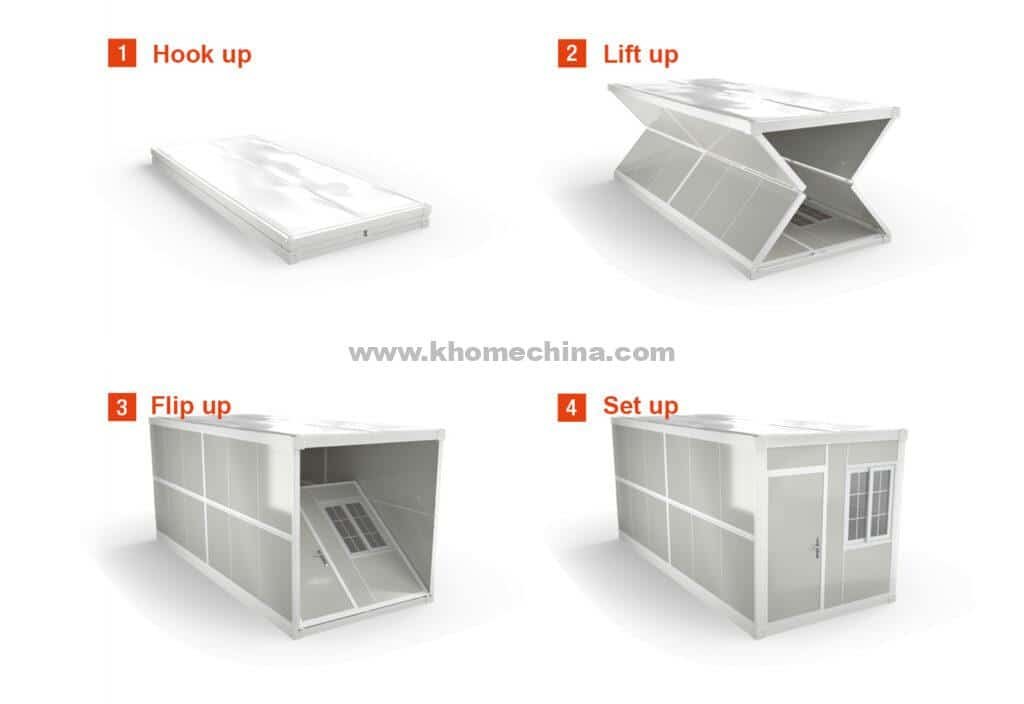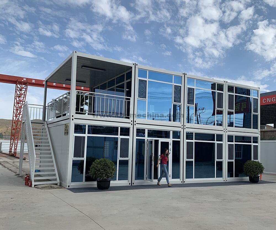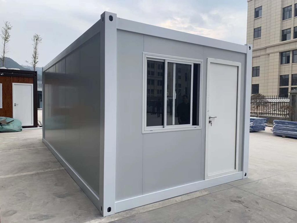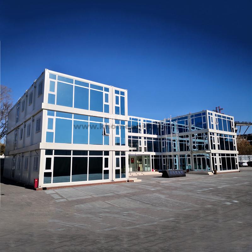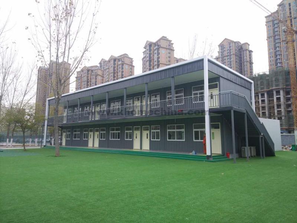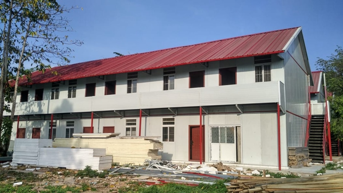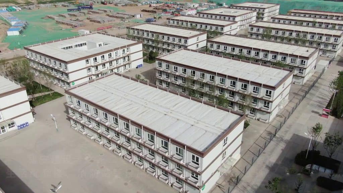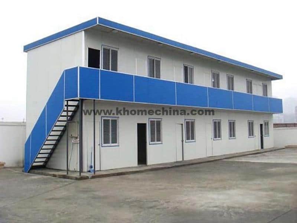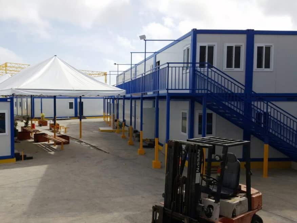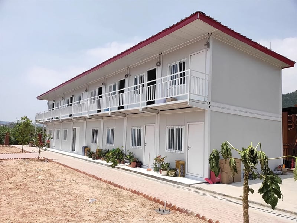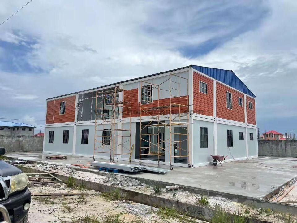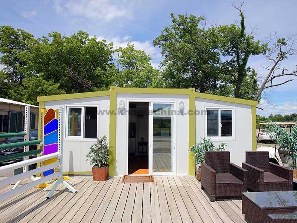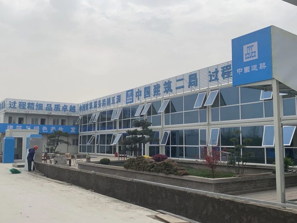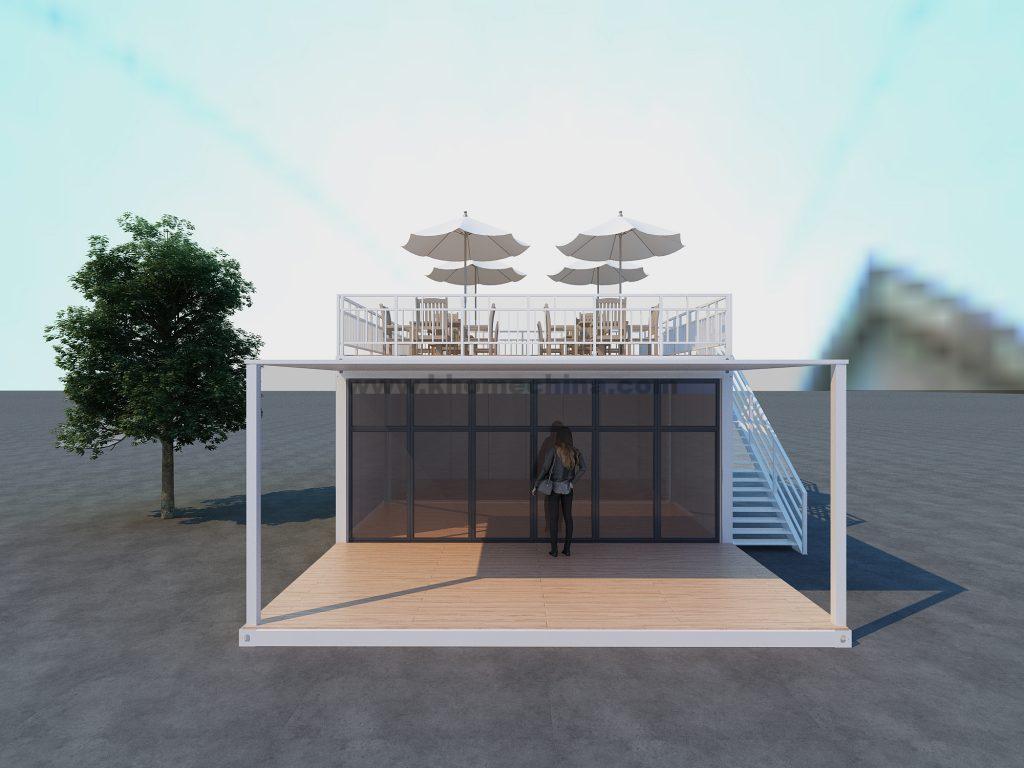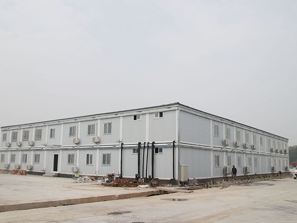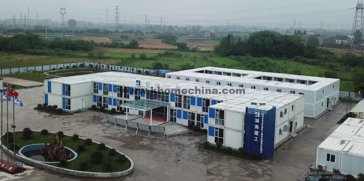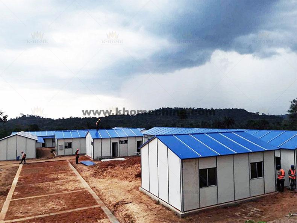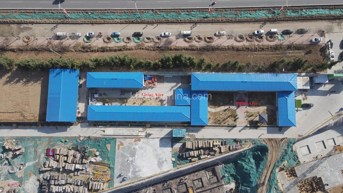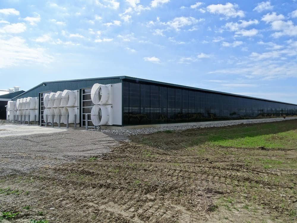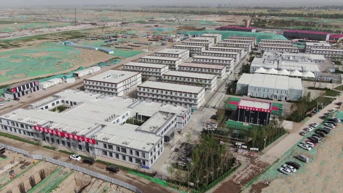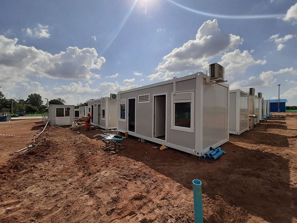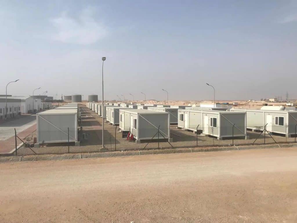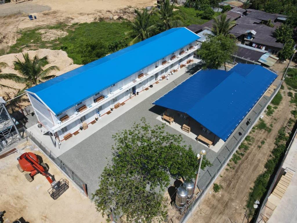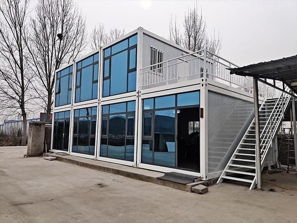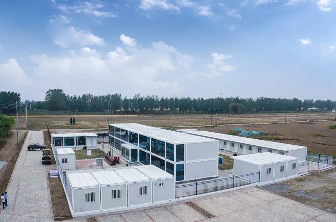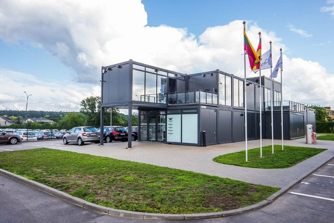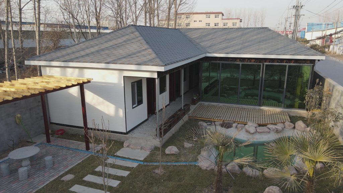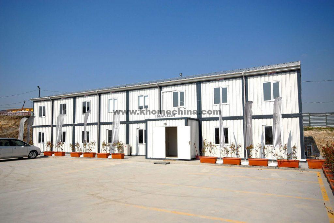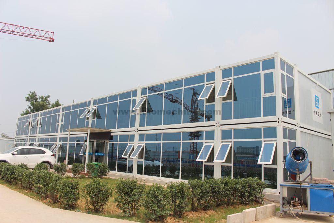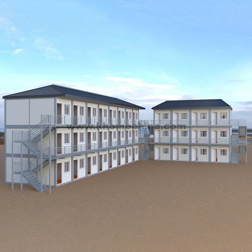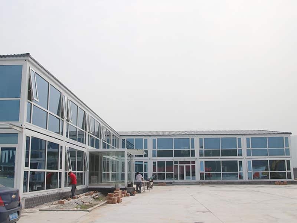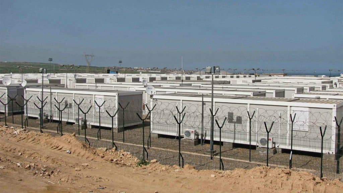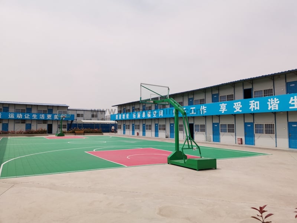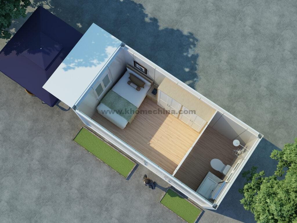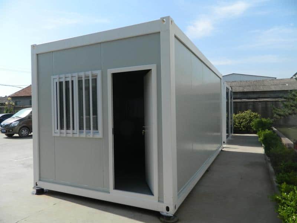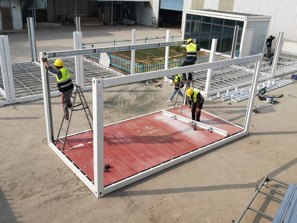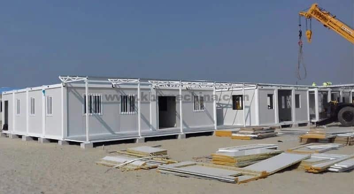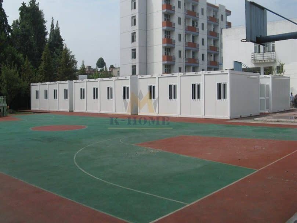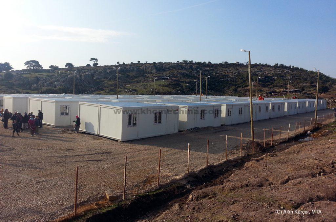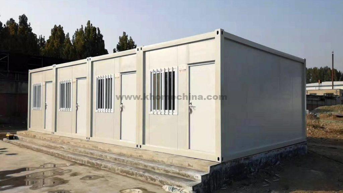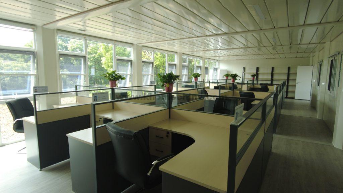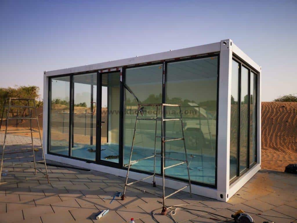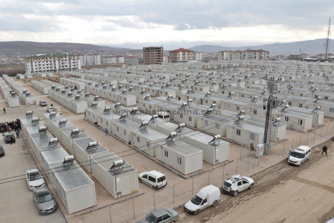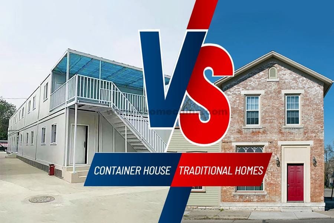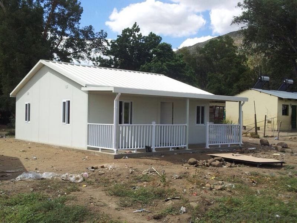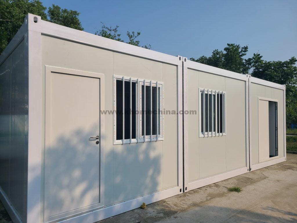Modular Classrooms
The modular classroom (also known as a “relocatable classroom or “portable classrooms”) is a type of prefabricated modular building. They are usually used by schools or other educational facilities to provide extra classrooms or office space when there is a shortage of space in the main building. They are convenient solutions because they can be removed from the premises easily or relocated to a different location if needed. At the same time, they offer comparable space to classrooms located inside the main building, and they are very cost-effective. So the modular school buildings are very popular in Africa.
The floors of modular classroom buildings should not exceed three (for safety reasons). The size of the classroom can be determined for you according to the number of students. At the same time, we can equip you with matching meeting rooms, dance studios, computer rooms, teacher’s office, principal’s office, etc. We have a complete supply chain system, so can provide you with the most economical matching furniture, such as desk, wardrobe, air-conditioning, toilet facilities, shower facilities, etc. ( according to your requirements ).
Product Details
Low-Cost Multifunctional Modular School Buildings
Driven by sustainable development, The Modular Classroom Building operates on a self-sufficient resource system. This means that schools can be used in places where resources are scarce, including remote areas.
The design of the Modular school building allows for different types of educational facilities. This is achieved through changes in the number of container houses and their arrangement. Three container house units can create a large, well-equipped classroom for 36 children, and four units can create a playground or clubhouse. A six-unit model can build a library, and a series of two-unit classrooms can create an entire school.
Each modular classroom unit comprises a detachable container, which can be equipped with solar panels, drains, pipes, windows, water tanks, furniture, and paneling as required. A simple twist-lock system fixes each component to the container so that all components can be quickly assembled on-site, reducing production costs and providing options for building various configurations.
Modular School Buildings Advantages
What is a Modular School Building?
Modular building, or prefabricated building, is an emerging architectural structure system. This system uses each room as a modular unit, which is prefabricated in the factory, and transported to the site after completion, and connected through reliable connections. Assemble into a whole building. Modular school buildings have become a form of construction that developed countries will consider when building new buildings.
In the future, people in schools will hope to build in the direction of green, energy-saving, and sustainability, which can meet the requirements of diversification, intelligence, open interaction, and other requirements for future education in terms of functions. Portable Modular buildings can be combined, shared, and superimposed at any time, and then functions can be implanted. Moreover, modular buildings also have the advantages of short construction periods, small consumables, low cost, and low energy consumption. The two overlap in many aspects. At present, many countries around the world have opened the road to the construction of modular schools.
The temporary school building is also named movable school building, demountable house, modular house, portable building, it is a school that temporarily and quickly provide features, that could meet expand school space where it is necessary.
How Much Does a Modular Classroom Cost?
There are mainly 2 points that affect the final cost directly.
First: Size or Quantity
To determine how much does it takes to build a school, they first need to know the size, the bigger cost more. What we can confirm is the same building area, to use modular school building cost at least 50% less than permanent building.
Second: Installation Period or Labor Cost
No matter you need to build a temporary house or a permanent house, you need to consider the labor cost first, then decoration cost, but to use a modular cabin, it can be completed quickly by fewer workers and no need decoration after completed, because it already with the ceiling, roof skirting line, floor, and vertical skirting line, lights, switches, sockets, PVC leather, window, doors, terminal switches already. And all those can be made when you make the installation.
Third: Configuration or Quality
To suit different places, the configuration can do some adjustment. For example, in the humid and windy areas near the sea, or in highland, we can choose stronger or thicker wall panels, such as PU or PU sealed Rock wool. But in the normal place, we can use a 50mm thickness rock wool sandwich panel.
This is just one example; all items can be customized based on your actual needs.
Related Products
Frequently Asked Questions
Products Show
Project Show
Recent Blogs
SEND A MESSAGE

